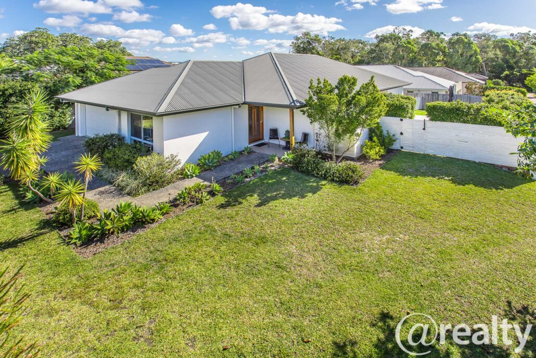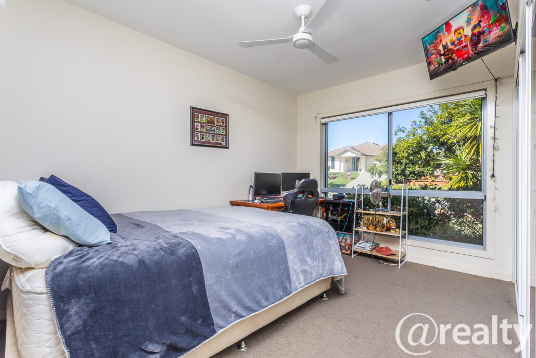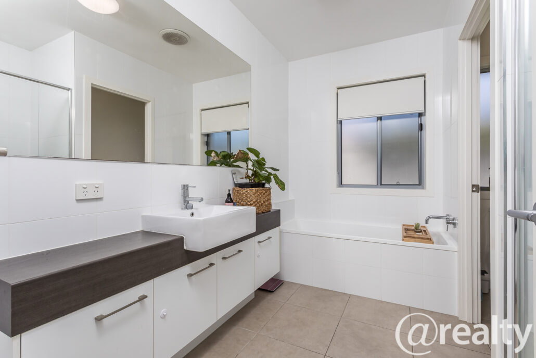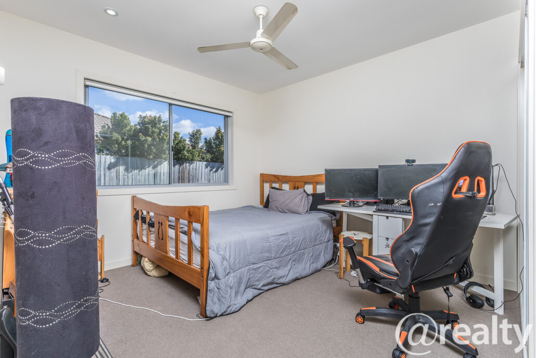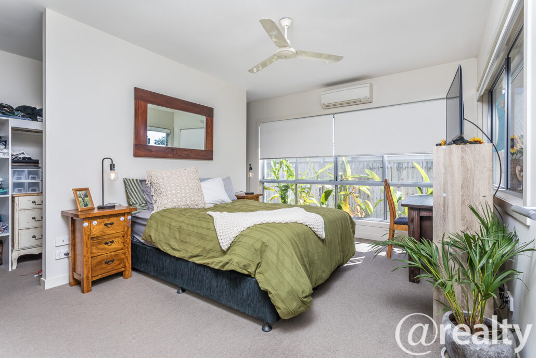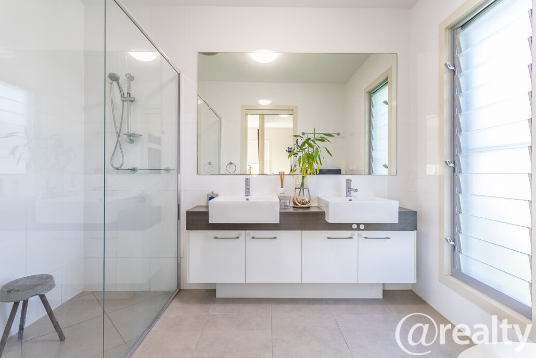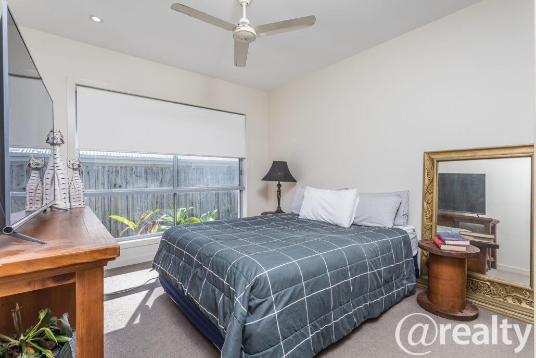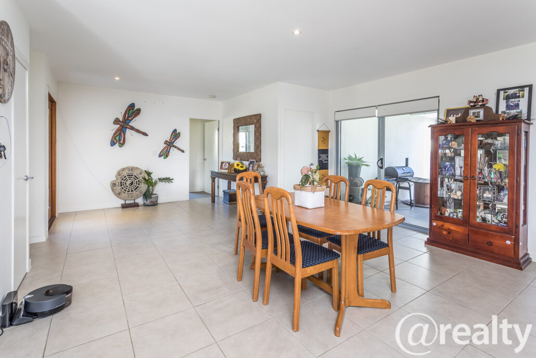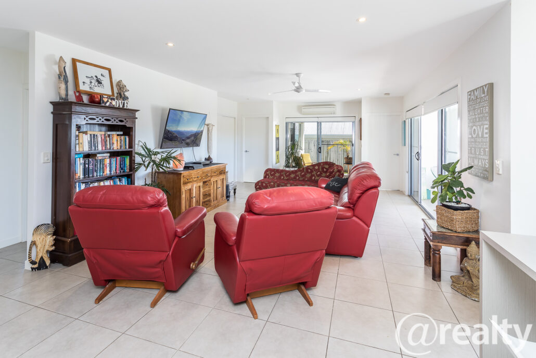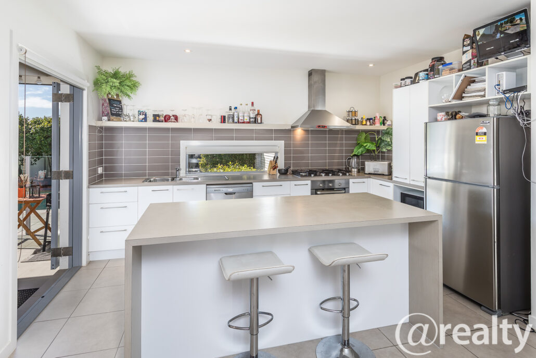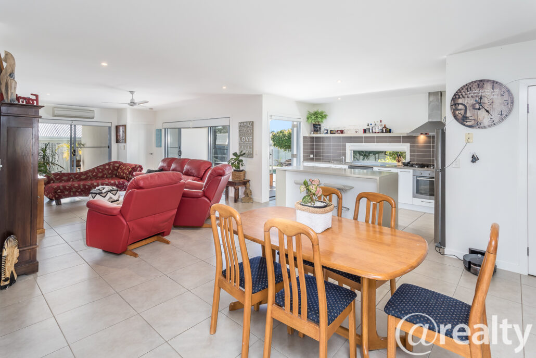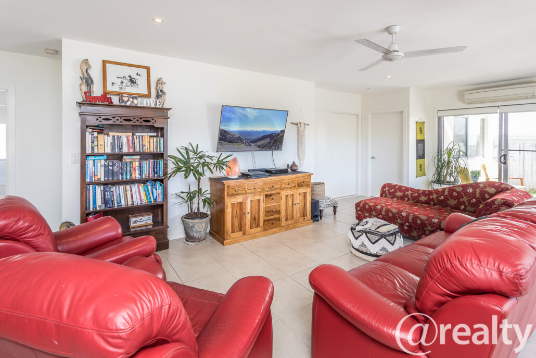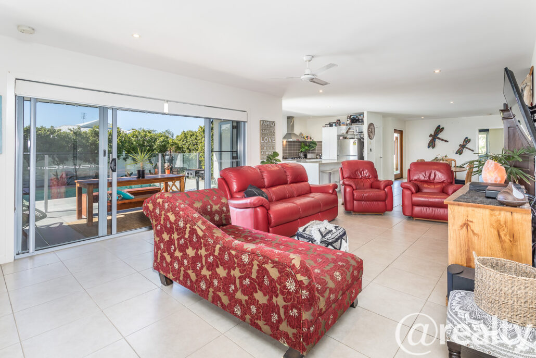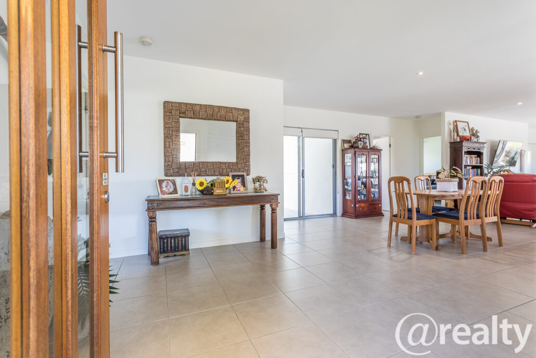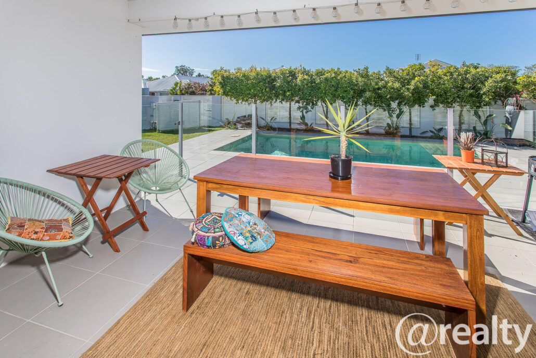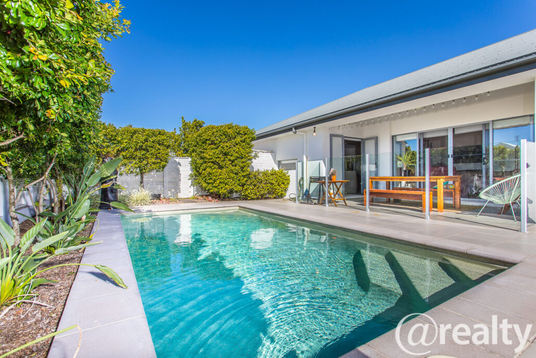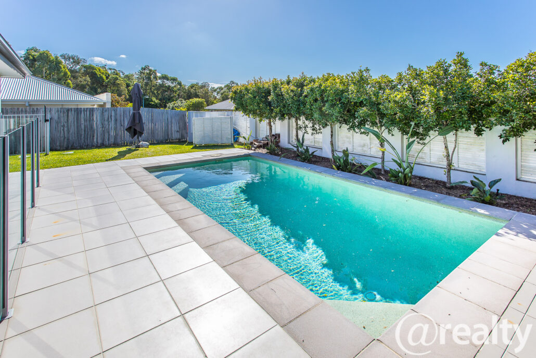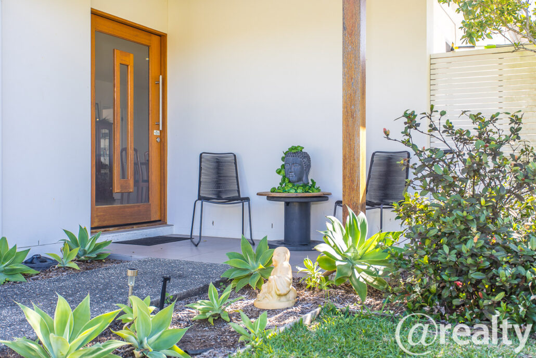SOLD – 45 Balgownie Drive, Peregian Springs – MovedBy: Mike Rooney
Details
Another excellent property SOLD by MIKE ROONEY
Presenting: 45 Balgownie Drive, Peregian Springs, Queensland
Elegant Family Home in the Heart of Peregian Springs
This elegant family home in a peaceful leafy street in one of the Sunshine Coast’s most popular lifestyle suburbs, Peregian Springs, offers refined casual living without compromise…and there are many extras to enhance appeal.
Low-set, on a private elevated 700sqm level allotment, the home is complete with four bedrooms, two bathrooms, large open plan living dining area, well equipped central kitchen, expansive covered alfresco entertaining area overlooking gorgeous in-ground pool visible from nearly every angle of the home.
This is the type and style of home in high demand – low maintenance, contemporary and well designed!
The floor plan facilitates excellent separation of living as well as a seamless indoor/outdoor flow from main living/dining area; the alfresco entertaining area has a prized north/easterly aspect and is extremely private. Formal and informal social occasions and celebrations can be held on this patio with effortless panache; simply fabulous! Adjoining is a grassy area for kids and fury friends alike which can be fenced to keep everyone safe.
Dual street setting allows for a side entrance perfect storage for a boat or caravan. A 2,000 litre rainwater tank can be used for all your gardening needs or simply as pool top up. Everything to make your life easier.
If this isn’t enticing enough, there is also the location to consider. Located in the award-winning master-planned Peregian Springs community just 5 minutes to the beach and Esplanade, and close to all amenities including public and independent schools, parks/cycle tracks, shops and access to an 18-hole championship golf course. This is lifestyle at its best.
NOTABLE FEATURES:
• Contemporary light filled airy home that will impress
• 4 bedrooms, 2 bathrooms, large living & dining plus 3 separate outdoor spaces
• spacious central kitchen with island bench
• Neutral colour scheme with tiling and paint, 2.55m ceiling height
• Stunning private in-ground pool, 2000l side water tank
• NBN Internet connection with great speed for Home Office Workers
• Extensive use of glass and louvres = light and airy and fantastic cross flow ventilation
• Air-conditioning, ceiling fans and fly-screening in place
• DLUG with epoxy coated flooring and rear door to yard
• Only a hop, skip and a jump to famous Hastings Street in Noosa
Would suit family, investor, up or downsizer or those seeking a sea-change.
Inspections will seal the deal!
- ID: 3378
- Published: 23/06/2020
- Last Update: 10/04/2021
- Views: 238


